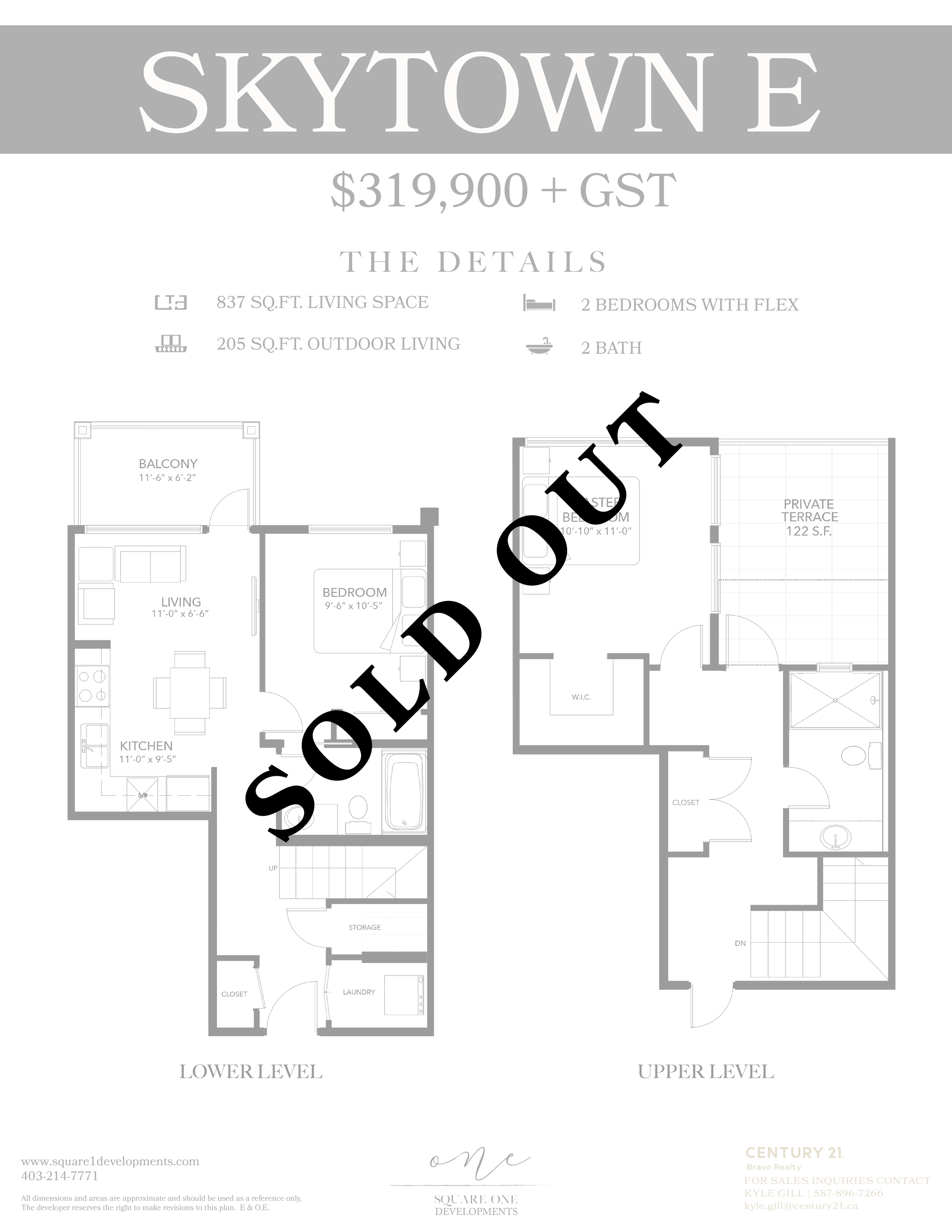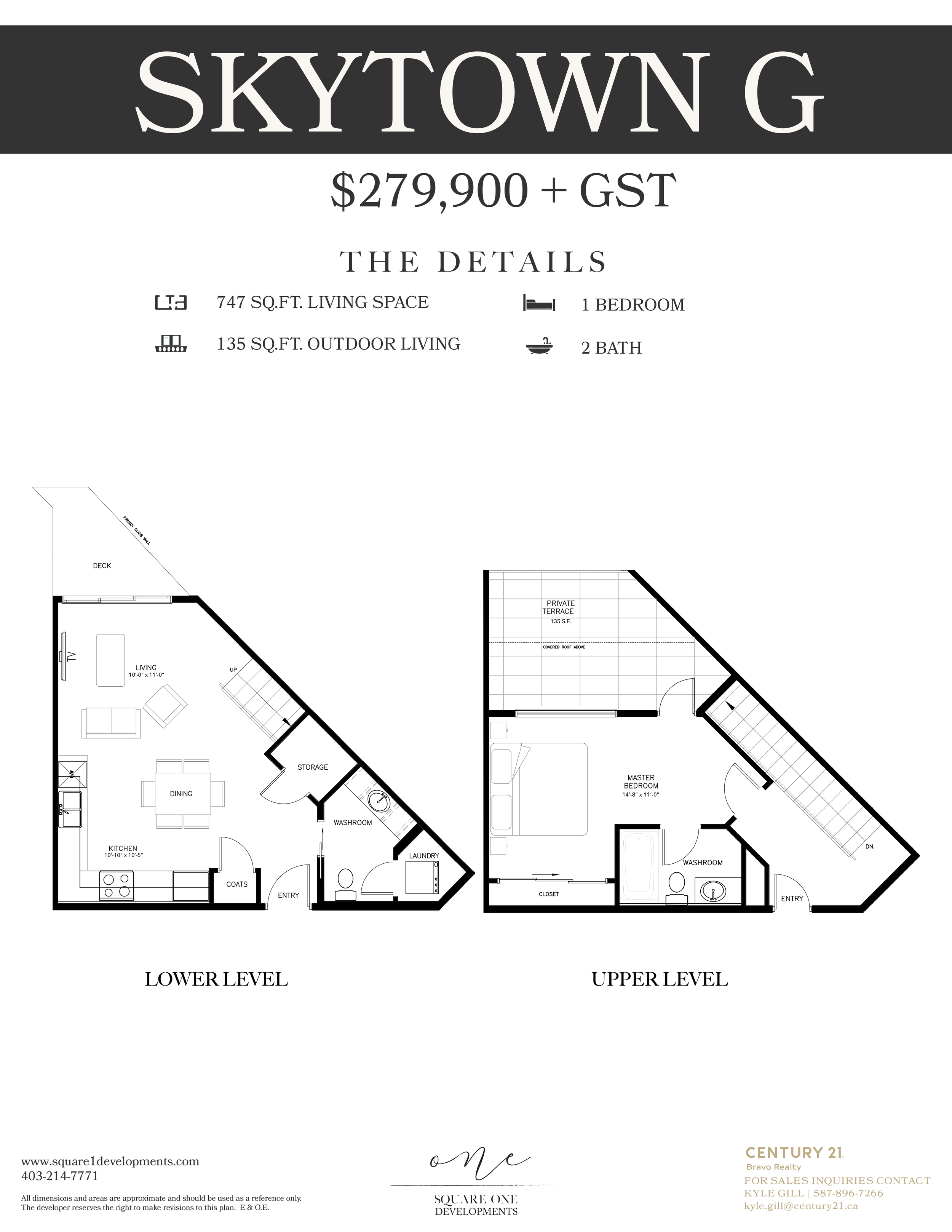SKYVIEW RANCH
151 SKYVIEW BAY NE, CALGARY
29 skytowns
11 commercial retail units
32 underground parking stalls
19 surface parking stalls
For sales inquiries regarding commercial units, email info@square1developments.com
SKY 151
ELEVATED LIVING
Introducing SKY 151, our collection of 29 boutique skytowns offering elevated living in the heart of Skyview Ranch. Our condo-style townhomes have up to 3 bedroom and 2 bathroom layouts with multiple outdoor living spaces. Entertain family and friends in light, open floor plans, relax and enjoy skyline views from your private top floor terrace, and discover the accessible shops beneath your home. Come explore the fantastic residences of SKY 151.
All skytowns are now FULLY SOLD!
THE FEATURES
open floor plans with large windows
private top floor terraces
main floor balconies
choice of two designer palettes
5-piece stainless steel appliances
in-suite storage
underground parking
INTERIORS
Suite e1





SUITE F






EXTERIOR
FLOOR PLANS
2 BDRM, 2 BATH 837 SQ.FT.
2 BDRM + FLEX, 2 BATH 986 sq.ft.
3 BED + FLEX, 2 BATH 1,176 sq.ft.
1 BED, 2 BATH 747 SQ.FT.
*All exterior and interior renderings are an artistic interpretation and the actual exterior views and interior suites may vary in specifications, colour and layout. Furnishings are represented for illustration purposes only.. All exterior and interior floor plans, dimensions, square footage and specifications are approximate only and subject to change at the developer’s sole discretion. E&O.E.








